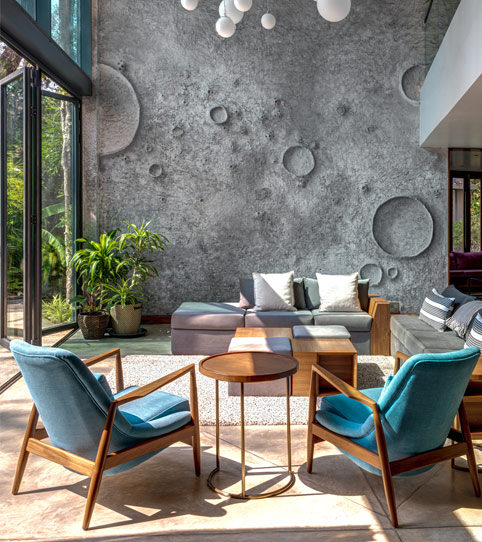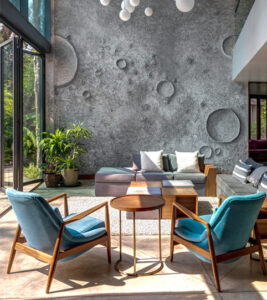
Delhi’s evolving landscape finds its celestial masterpiece in Aman Verma’s Moon House. A fusion of architectural brilliance and natural inspiration, this residence stands as a testament to the essence of the sun, moon, and earth.
II. The Genesis of Moon House: A Conversation with Aman Verma
Embarking on a quest in 2013, Aman sought to create a family vacation home in the heart of Delhi. The journey of crafting a legacy in the bustling urban oasis is a captivating tale of vision and perseverance.
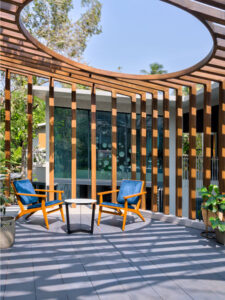
III. Crafting a Legacy in Delhi’s Urban Oasis
Aman’s search for the perfect piece of land, valuing longevity and quality, underscores his belief in a home’s essence lying in its construction and the continuation of family legacies.
IV. Aesthetic Vision and Architectural Synergy
Choosing architects Amita and Vikrant of SAV Architecture & Design, alumni of the AA School of Architecture in London, was a pivotal decision. The 92-page concept aligned seamlessly with Aman’s vision, addressing crucial factors like sun and wind patterns and layering techniques.
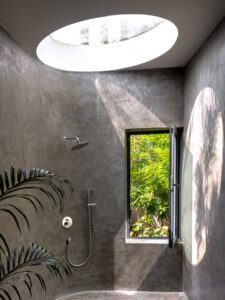
V. Unique Design Elements of the Moon House
Skillfully merging architectural styles inspired by Frank Lloyd Wright, Geoffrey Bawa, and Bauhaus principles, the Moon House prioritizes natural airflow. Curved walls, louvered panels, and suspended hallways establish a strong connection with the outdoors, creating a fluid, open environment.
VI. Materials and Sustainability
Geoffrey Bawa’s influence extends to Tropical Modernism, shaping the Moon House’s aesthetics. Local craftsmanship, novel material formats, and innovative use of aluminum strips for expansion joints showcase a commitment to unique design. Sustainability measures, including rainwater collection and green landscaping, earned the residence IGBC gold-level certification.
VII. Lunar Elements Woven into Design
The celestial theme permeates the Moon House’s interior with orbital layouts, strategically placed louvered panels, and lunar cycle motifs. An elevated observatory deck and a living room with a PoP-treated wall resembling the moon’s surface add grandeur.
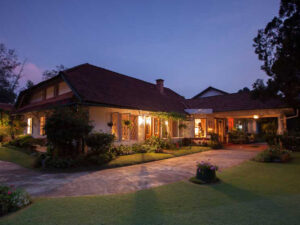
VIII. Art Collection: A Timeless Blend
Aman’s parents’ art collection seamlessly integrates into the Moon House, featuring oil-on-canvas pieces and a notable Pichwai painting. Gond art from Madhya Pradesh, with its unique parallels to Australian Aboriginal art, adds cultural depth to the collection.
IX. In essence
Delhi’s Moon House stands as a celestial masterpiece, intertwining architecture, sustainability, and art into a harmonious retreat in the heart of the city.
FAQs:
1. What inspired Aman Verma to create Moon House?
Aman Verma’s inspiration for Moon House stemmed from a desire to craft a family vacation home that embodies longevity and quality in Delhi’s urban landscape.
2. How did the architects align with Aman’s vision for the Moon House?
Aman chose architects Amita and Vikrant of SAV Architecture & Design for their seamless alignment with his vision, addressing factors like sun and wind patterns.
3. What sustainability measures are implemented in the Moon House?
The residence boasts IGBC gold-level certification, with sustainability measures including rainwater collection, green landscaping, and the use of innovative materials.
4. How is the celestial theme woven into the Moon House’s interior?
The celestial theme is expressed through orbital layouts, strategically placed louvered panels, and lunar cycle motifs, creating an intimate and expansive atmosphere.
5. What cultural depth does the art collection bring to the Moon House?
Aman’s parents’ art collection, featuring Gond art from Madhya Pradesh and a Pichwai painting, adds cultural richness and depth to the Moon House.
