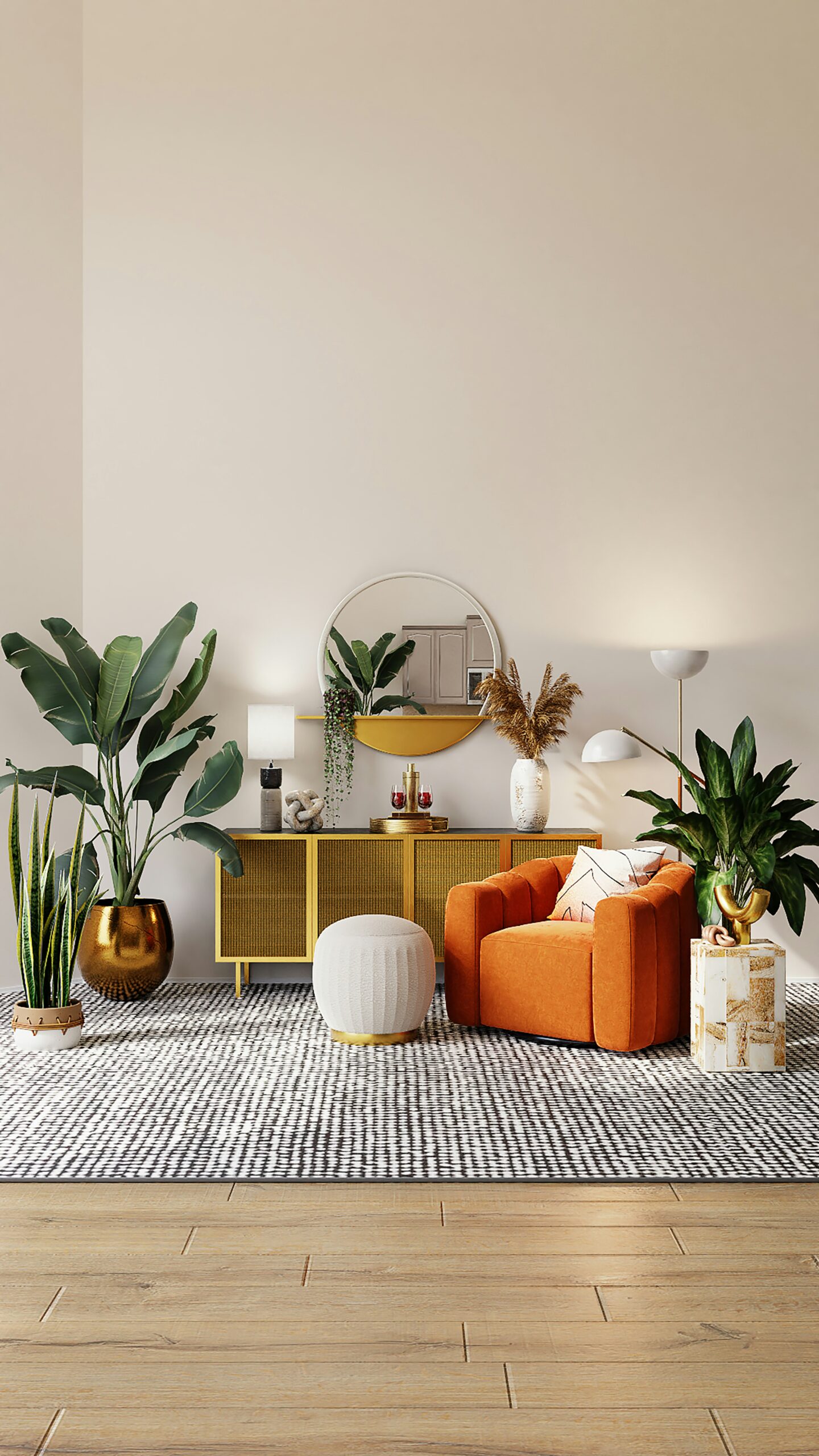In the heart of Bengaluru, a modern villa has emerged as a breathtaking fusion of aesthetics and functionality, captivating onlookers with its stunning design. Nestled in the Adarsh Palm Retreat, this G+1 villa with a terrace spanning 6,000 sq. ft. is not merely a visual masterpiece but a meticulously crafted home that serves the diverse needs of its occupants.
Infobox
Key Features
1. Smart Use of Colors
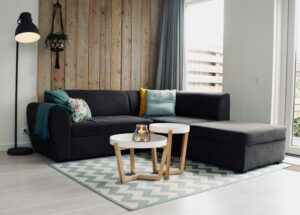 The master bedroom, for example, featured a serene combination of white smoke, duck egg blue, and metallic brass. This approach not only emphasized clean lines and open spaces but also created a sense of continuity throughout the home. The villa’s aesthetic allure is anchored in a modern minimalist look that prioritizes clean lines, open spaces, and a restrained color palette. Payal’s design philosophy revolves around using a maximum of three colors, including their shades and tones. For instance, the master bedroom boasts a primary color of white smoke, a soothing duck egg blue as the secondary shade, and metallic brass as the tertiary accent. The kids’ room follows a playful mix of powder pink, pinewood, greens, and corals. The limited color scheme extends to the ceilings, creating a cohesive and visually pleasing atmosphere.
The master bedroom, for example, featured a serene combination of white smoke, duck egg blue, and metallic brass. This approach not only emphasized clean lines and open spaces but also created a sense of continuity throughout the home. The villa’s aesthetic allure is anchored in a modern minimalist look that prioritizes clean lines, open spaces, and a restrained color palette. Payal’s design philosophy revolves around using a maximum of three colors, including their shades and tones. For instance, the master bedroom boasts a primary color of white smoke, a soothing duck egg blue as the secondary shade, and metallic brass as the tertiary accent. The kids’ room follows a playful mix of powder pink, pinewood, greens, and corals. The limited color scheme extends to the ceilings, creating a cohesive and visually pleasing atmosphere.2. Design Continuity
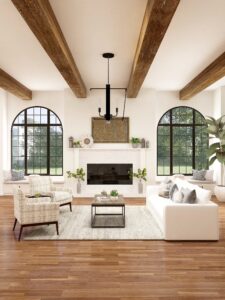 Despite varying colors and themes in different rooms, Payal ensured a common design thread seamlessly connecting each space. Fluting, a recurring motif, adorned everything from the main door to the master bedroom, creating a visually cohesive experience. Intricately woven into the design is a sense of continuity that unifies every space within the villa. From fluted glass panels at the entryway to the formal living room and even the walk-in closet in the master bedroom, the fluting theme seamlessly connects diverse areas. This common design thread, coupled with a harmonious color palette, ensures that each room flows effortlessly into the next, creating a sense of unity and coherence.
Despite varying colors and themes in different rooms, Payal ensured a common design thread seamlessly connecting each space. Fluting, a recurring motif, adorned everything from the main door to the master bedroom, creating a visually cohesive experience. Intricately woven into the design is a sense of continuity that unifies every space within the villa. From fluted glass panels at the entryway to the formal living room and even the walk-in closet in the master bedroom, the fluting theme seamlessly connects diverse areas. This common design thread, coupled with a harmonious color palette, ensures that each room flows effortlessly into the next, creating a sense of unity and coherence.3. Functionality
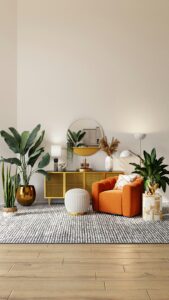 From creating personalized spaces for the client’s daughters in their room to utilizing dead spaces for practical solutions like a sleek shoe rack under the stairs, every design choice had a functional intent. Intricately woven into the design is a sense of continuity that unifies every space within the villa. From fluted glass panels at the entryway to the formal living room and even the walk-in closet in the master bedroom, the fluting theme seamlessly connects diverse areas. This common design thread, coupled with a harmonious color palette, ensures that each room flows effortlessly into the next, creating a sense of unity and coherence. Every design element in this modern villa serves a dual purpose—being both beautiful and functional. Payal’s commitment to creating a classy yet practical space is evident in every room. The kids’ room, for instance, caters to the distinct hobbies of the two daughters with a dedicated reading nook and a whiteboard. No space goes to waste, as evidenced by the sleek shoe rack cleverly placed under the staircase, transforming otherwise dead space into a functional storage solution.
From creating personalized spaces for the client’s daughters in their room to utilizing dead spaces for practical solutions like a sleek shoe rack under the stairs, every design choice had a functional intent. Intricately woven into the design is a sense of continuity that unifies every space within the villa. From fluted glass panels at the entryway to the formal living room and even the walk-in closet in the master bedroom, the fluting theme seamlessly connects diverse areas. This common design thread, coupled with a harmonious color palette, ensures that each room flows effortlessly into the next, creating a sense of unity and coherence. Every design element in this modern villa serves a dual purpose—being both beautiful and functional. Payal’s commitment to creating a classy yet practical space is evident in every room. The kids’ room, for instance, caters to the distinct hobbies of the two daughters with a dedicated reading nook and a whiteboard. No space goes to waste, as evidenced by the sleek shoe rack cleverly placed under the staircase, transforming otherwise dead space into a functional storage solution.4. Light it Up!
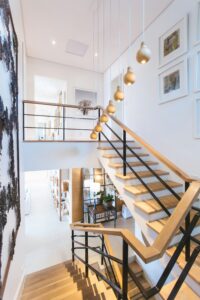
Strategic use of lighting, both natural and artificial, played a vital role in elevating the ambiance. Large windows replaced old ones to maximize natural light, while custom-designed lights added a touch of luxury. The use of ambient, accent, and task lighting enhanced the overall aesthetics, making spaces vibrant and visually appealing.Lights play a pivotal role in enhancing the contemporary aesthetic of the villa. Payal strategically replaced old windows with larger ones to maximize natural light. Custom-designed lights, including a grand glass globe chandelier and edgy black accent lights, add a touch of sophistication. The use of different types of lighting, including ambient, accent, and task lighting, elevates the ambiance and transforms mundane spaces into visually striking focal points.
This captivating modern villa design is not merely an aesthetic spectacle but a thoughtful blend of style and substance. Join us as we explore the transformative journey that turned a bland and disconnected space into a modern masterpiece.
5. A Tale of Transformation
1. Front & Back Patio
The outdoor areas underwent a remarkable metamorphosis, connecting the front and back yards with a newly created walkway. Replacing old swing windows and opaque roofs with large sliding windows and glass pergolas brought in a flood of natural light. Accent and decorative lights strategically placed across the patio create a dramatic outdoor setting, perfect for entertaining guests.
2. The Entryway
The foyer, once a dark and uninviting space, now exudes a minimal and sleek design. A large mirror, a sleek black console table with gold accents, and strategically placed lights transform the narrow space, creating an inviting entry point. A functional shoe rack and bench beneath the staircase add practicality to the design.
3. Formal Living Room
The formal living room, designed for executive-level get-togethers, underwent a complete makeover. Natural Italian leather, muted colors, and fluted paneling on the walls contribute to an ambiance of formality and sophistication. Ample seating, a bar unit, and a cohesive color scheme create a space that seamlessly blends luxury with functionality.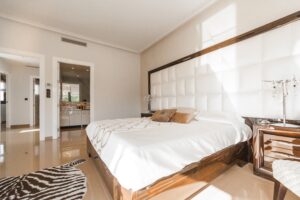
4. Informal Living Room
The informal living room stands out for its contemporary and minimal look, featuring a stunning greige color palette and fluted walls. Retaining the existing marble flooring, the room is adorned with a marble backdrop, adding a touch of glamour. The design continuity with fluting extends to concealed kitchen doors, maintaining a cohesive theme throughout the common areas.
5. Guest Room and Bathroom
The guest room, previously cluttered, now embraces a warm and homely design. Wooden flooring, floor-to-ceiling curtains, and a muted color scheme create a cozy retreat. The attached bathroom, with its quirky chequered patterned floor and ambient lighting, showcases a perfect blend of functionality and aesthetics.
6. Kitchen
The kitchen underwent a significant transformation, evolving into an island kitchen that serves as a central hub for family activities. Payal’s ingenuity extended to creating a service window connecting the patio, allowing for a seamless flow during parties. High-end acrylic cabinets, Statuario Caesarstone countertops, and smart utility area integration make the kitchen a standout feature of the villa.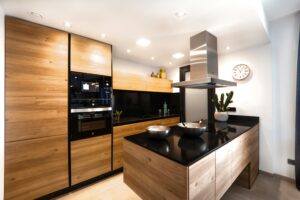
7. Home Office
The home office, inspired by European design aesthetics, underwent a massive transformation. Soundproof and equipped with essential amenities, the office boasts a chevron-patterned wooden floor and cleverly integrated bookshelves. The pitched roof adds a European touch, creating a functional and aesthetically pleasing home office space.
8. Master Bedroom and Bathroom
The master bedroom, adorned in soft duck egg blue, exudes a grandiose yet soothing ambiance. The seamless connection with the attached bathroom, achieved through a stylish marble wall art, ensures a cohesive design. The mix of blues, smoky greys, and brass accents creates a harmonious and elegant retreat.
9. Kids’ Bedroom and Bathroom
The kids’ bedroom, designed around a large window, prioritizes space and functionality. Sliding doors, pitched roofs, and clever lighting fixtures add a playful vibe. The bathroom, with its gold and pink accents, complements the overall design, creating a fun and functional haven for the growing girls.
10. Terrace
The terrace emerges as the crown jewel of this modern villa design, embodying a Balinese outhouse vibe. An enclosed glass pergola, open L-shaped seating, and strategic lighting transform the terrace into an all-weather entertainment space. Extensive changes in landscaping, lighting, and waterproofing result in a relaxed and inviting outdoor haven.
In conclusion, this modern villa design in Bengaluru is more than just a visual spectacle; it is a testament to the seamless integration of aesthetics and functionality. Payal Bagzai’s meticulous approach and the collaborative effort of the design team at Design Indian Homes have transformed a residence into a sophisticated sanctuary that reflects the diverse needs and personalities of its inhabitants.
